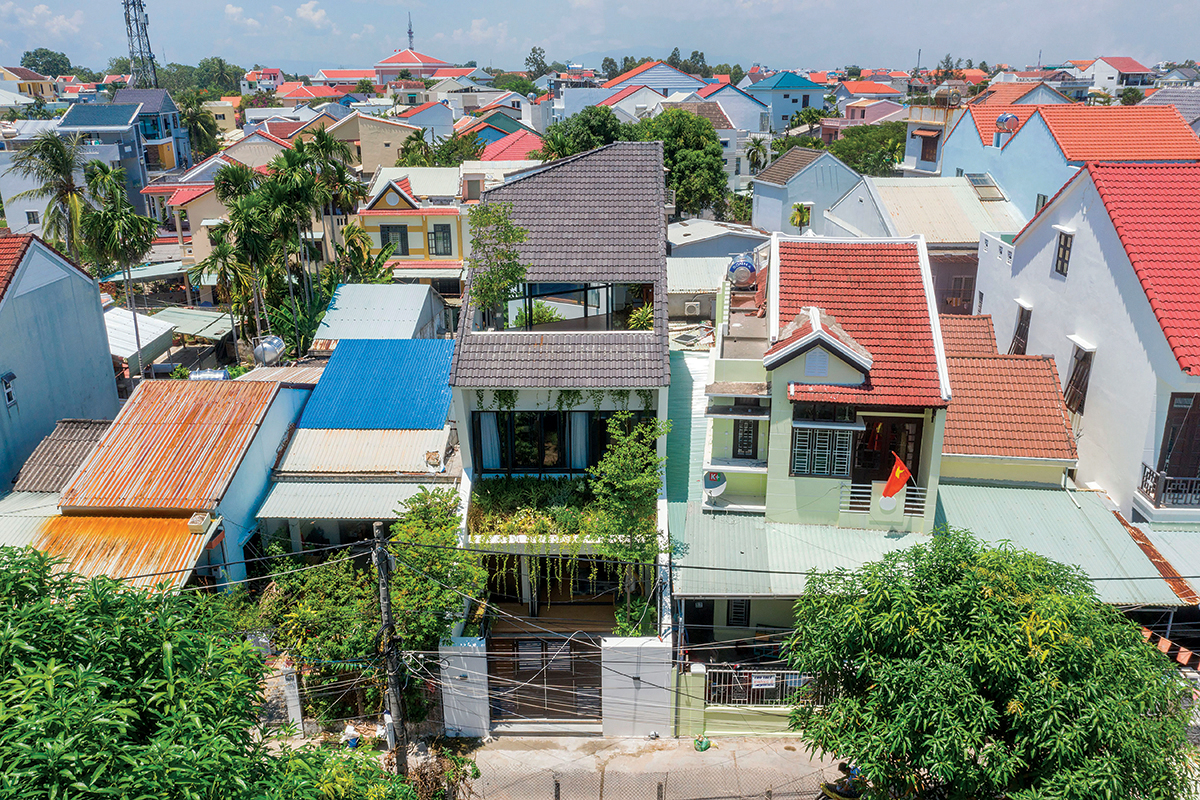
RIN's House는 유네스코 세계문화유산으로도 잘 알려진 베트남 Hoi An, 깊숙한 골목 위에 자리한 협소주택이다. 유서 깊은 도시는 건축과 도시개발에 있어 여러 가지 제약사항이 있었고, RIN's House 역시 지역 위원회의 규제에 맞추어 건축을 진행해야 했다. 건축주의 가족은 5명으로, 건축을 맡은 85 Design은 온 가족이 편하게 생활할 수 있도록 현대적인 라이프스타일에 적합하면서도, 주변의 자연환경과도 가까운 협소주택을 지어야 했다.
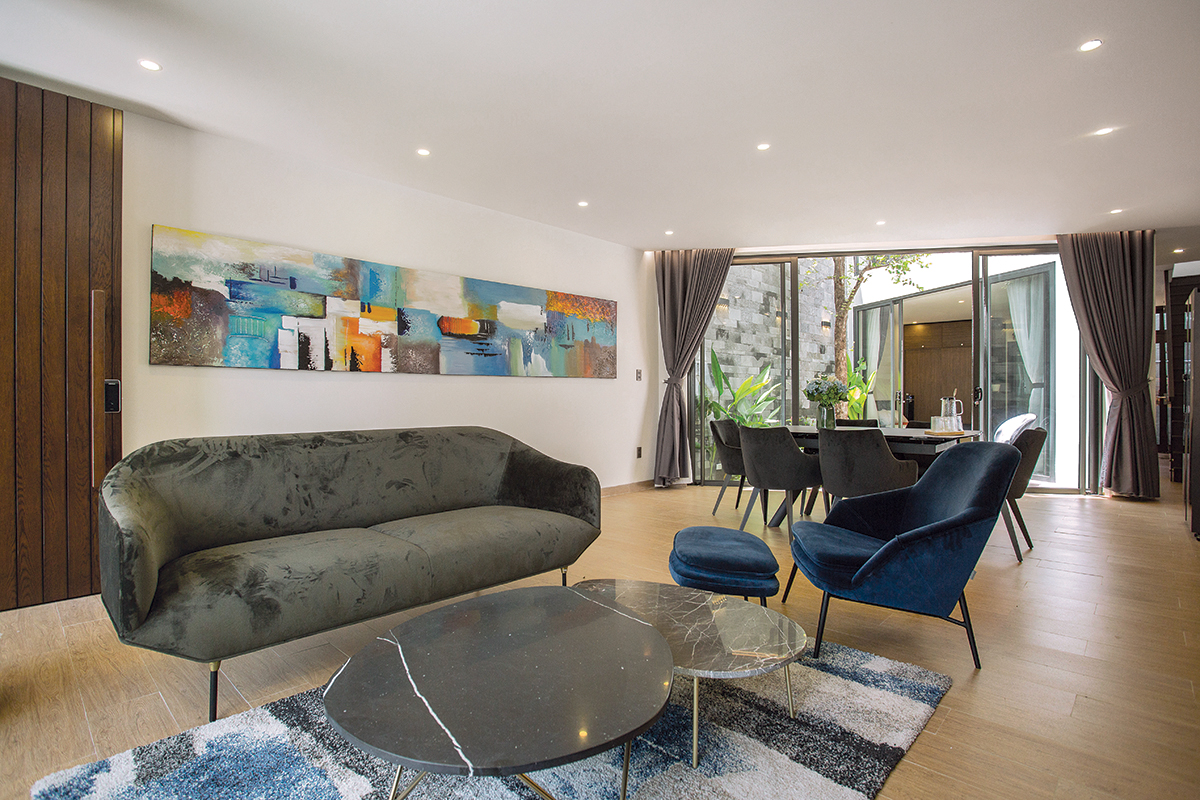
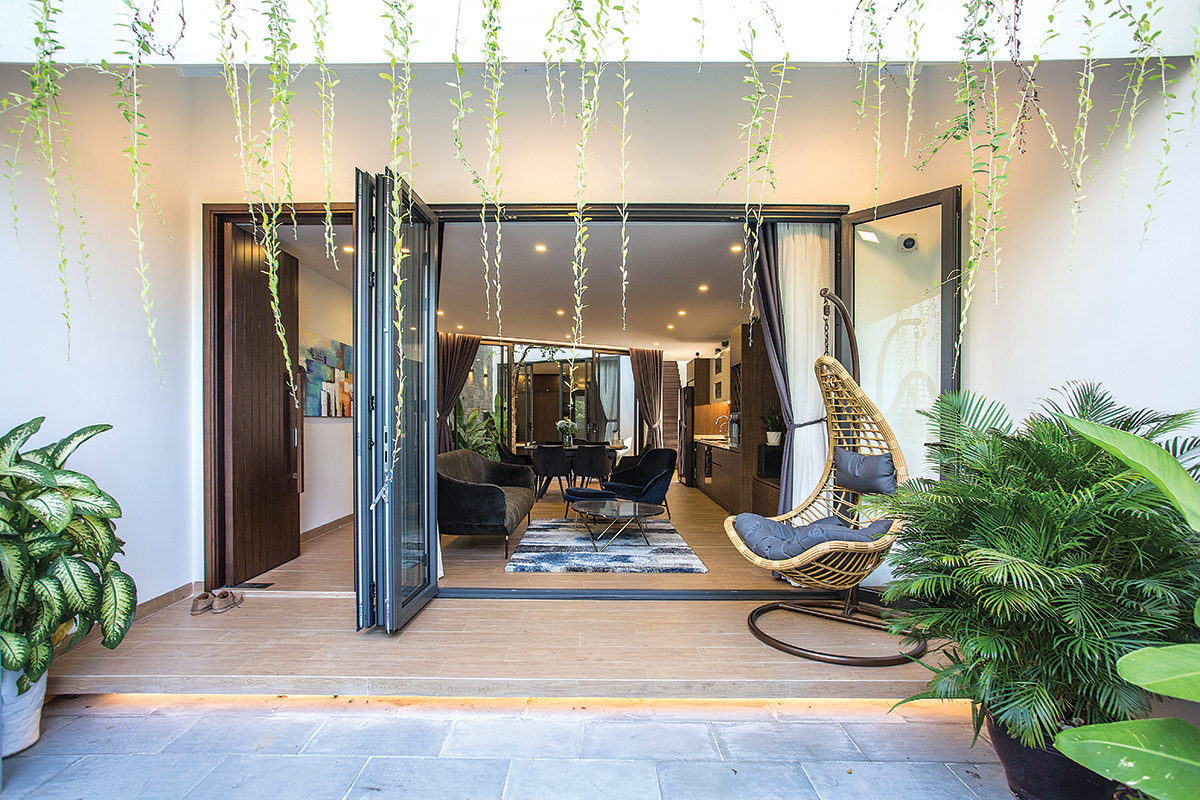
집안의 가장 어른은 세대주의 아버지였는데, 고령에 질환을 앓기 때문에 거동이 불편한 상태였다. 때문에 RIN's House의 전체적인 콘셉트는 아버지의 일상활동에 적합하도록 고요하면서도 긍정적인 에너지를 느낄 수 있는 공간이었다. 1층에는 가족이 공동으로 사용하는 공간이 위치한다. 주방은 부모님의 방과 연결되어 있으며, 주택의 중정은 가족이 모일 수 있는 스팟으로 사용되도록 설계했다. 중정에는 여러 나무를 심었는데, 이로 인해 중정을 거친 바람과 자연광이 집안 곳곳으로 퍼져나간다.
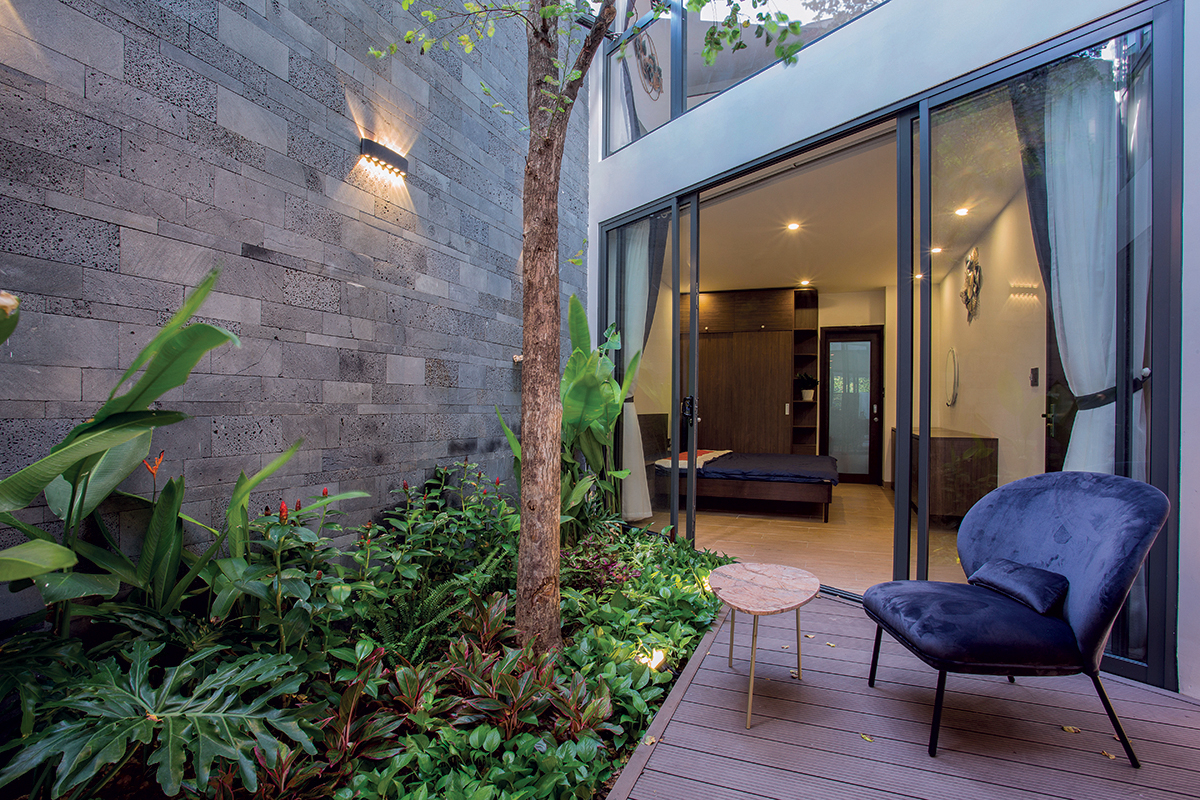
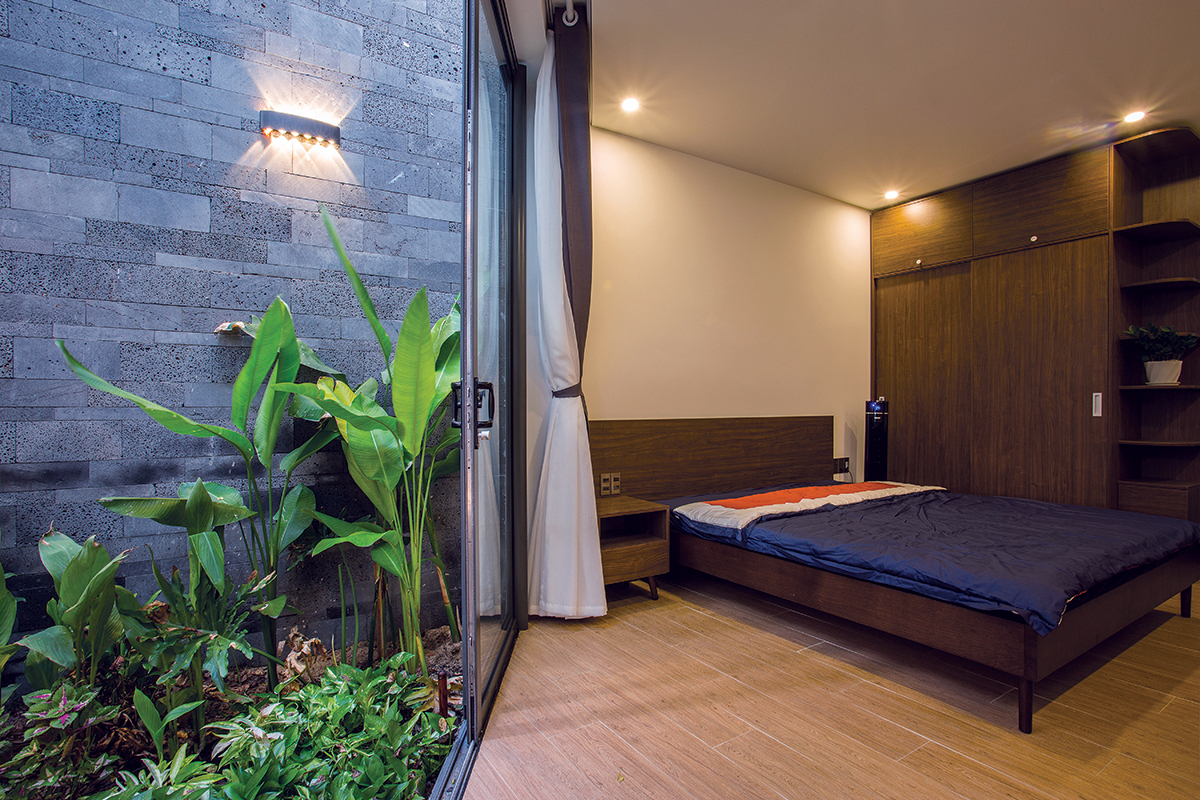
RIN's House는 가족의 건강, 특히 아버지의 건강을 위해 내부 공간이 습하지 않도록 통풍을 잘 유지하는 것이 중요했다. 주택의 2층에는 세대주 부부의 침실과 태어난 지 얼마 되지 않은 그들의 자녀 방이 위치한다. 두 공간에 역시 자연광과 바람이 잘 들 수 있도록 커다란 통유리창을 냈다. 덕분에 두 침실 구석구석으로 상쾌한 바람이 유입된다.
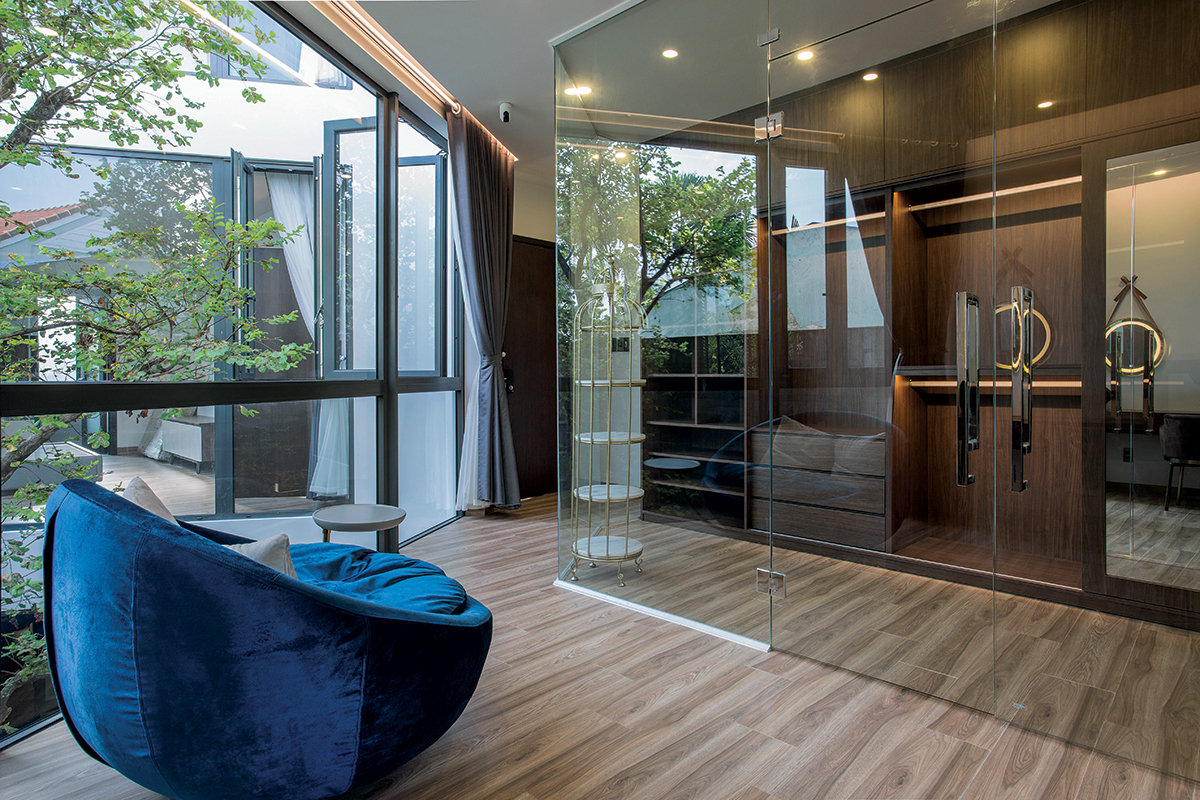
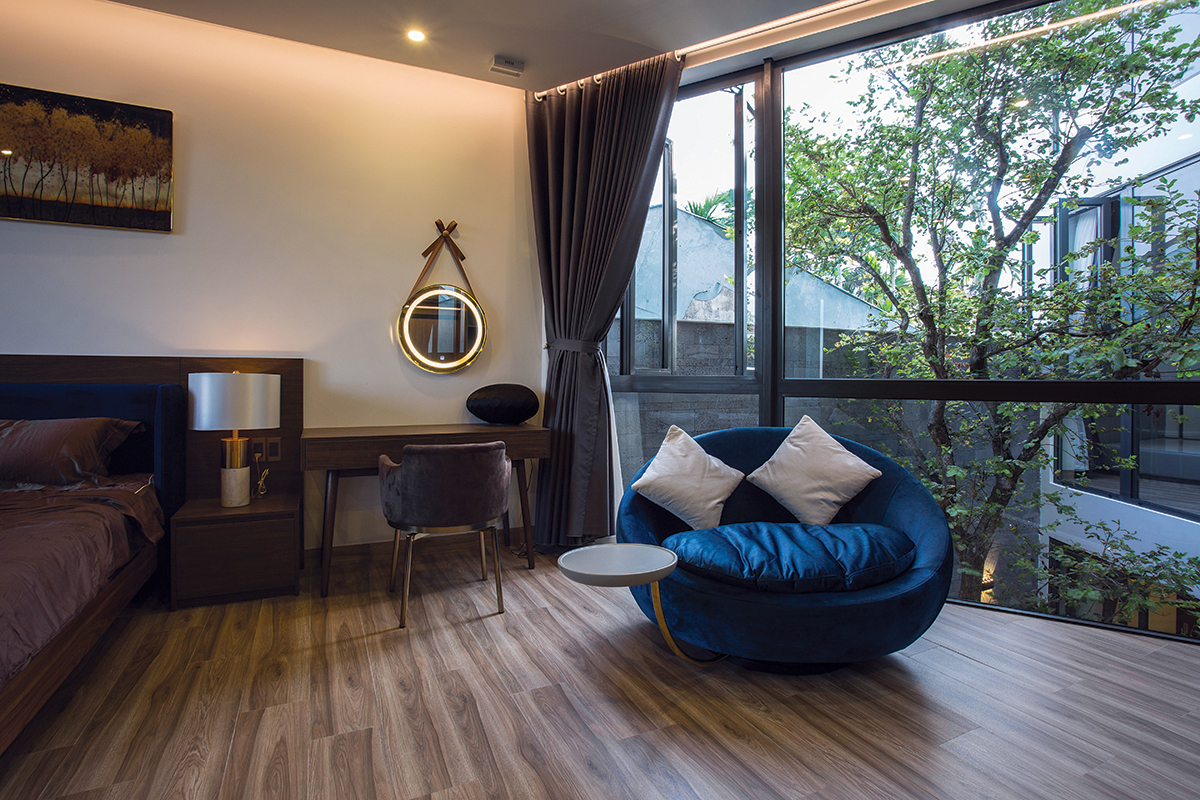
2층의 작은 테라스에는 여러 식물을 심어 RIN's House의 저층부로 내리쬐는 강렬한 햇빛을 어느 정도 완화하도록 했다. 다락 층은 가족의 지인이나 친척이 방문하면 손님방으로 사용할 수 있도록 설계했다. 85 Design은 RIN's House 프로젝트들 통해 건축가에게 가장 큰 보상은 공간으로 인해 클라이언트가 행복을 느끼는 것이라는 사실을 다시 한번 확인할 수 있었다.
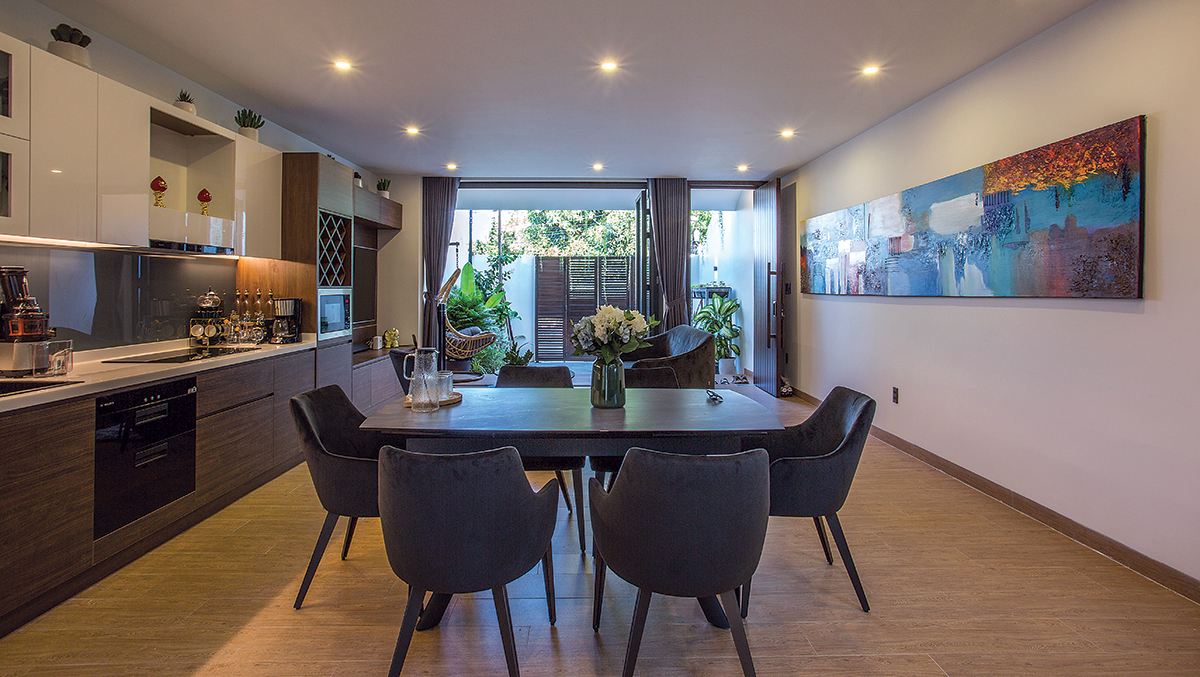
This house is located deep into a small alley of Hoi An ancient town, which is a World Heritage site. Therefore, we are required to comply with strict regulations of Hoi An People’s Committee on planning, architecture, and construction density of Hoi An People’s Committee. The object is to design a house for 5 members of 3 generations. The design itself has to be suitable for the modern lifestyle as well as living close to nature; it is not following the ancient design of Hoi An ancient town, but also has to have basic features of indigenous architecture. Especially, the eldest person in the house, who is the father of the host, has suffered from illness and difficulty in walking. Therefore, the house should provide a quiet space suitable for his daily activities as well as create an optimistic atmosphere
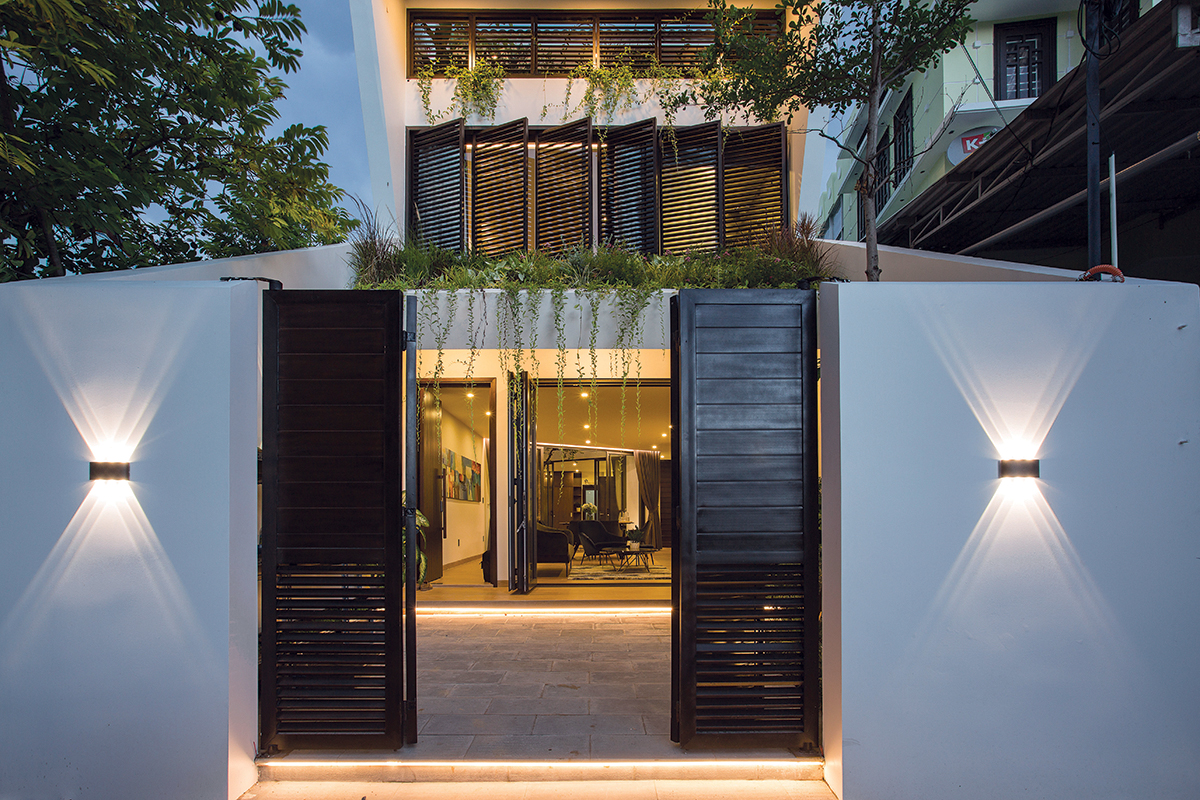
The main common space of the family is on the ground floor. The kitchen has a rigid connection to the parent’s bedroom while the middle yard is considered as a feature spot of the house. The middle yard has lots of trees and the flow of air and light is also entering the house through the yard, ensuring maximum ventilation. Ventilation is the key feature of this house as it helps the house avoid moisture, humidity, which are not good for the health of the family, especially the host’s father. On the first floor are the host’s bedroom and the bedroom of their newborn baby. In order to maximize the natural light and air, both bedrooms have their own big glass windows look toward a skylight of the house. That way there will be always fresh air in those bedrooms.











0개의 댓글
댓글 정렬